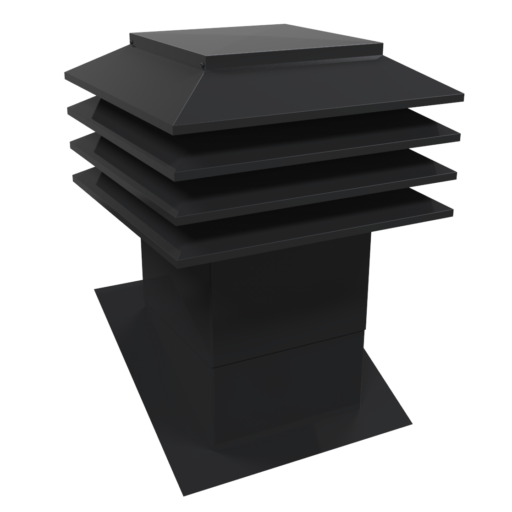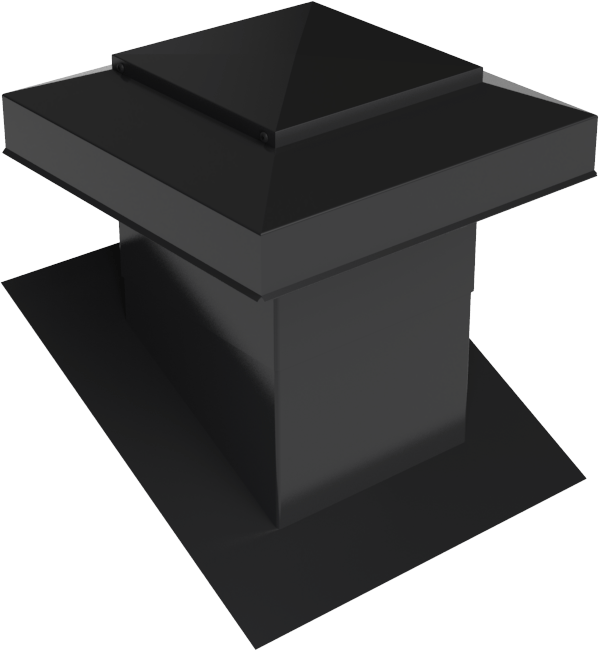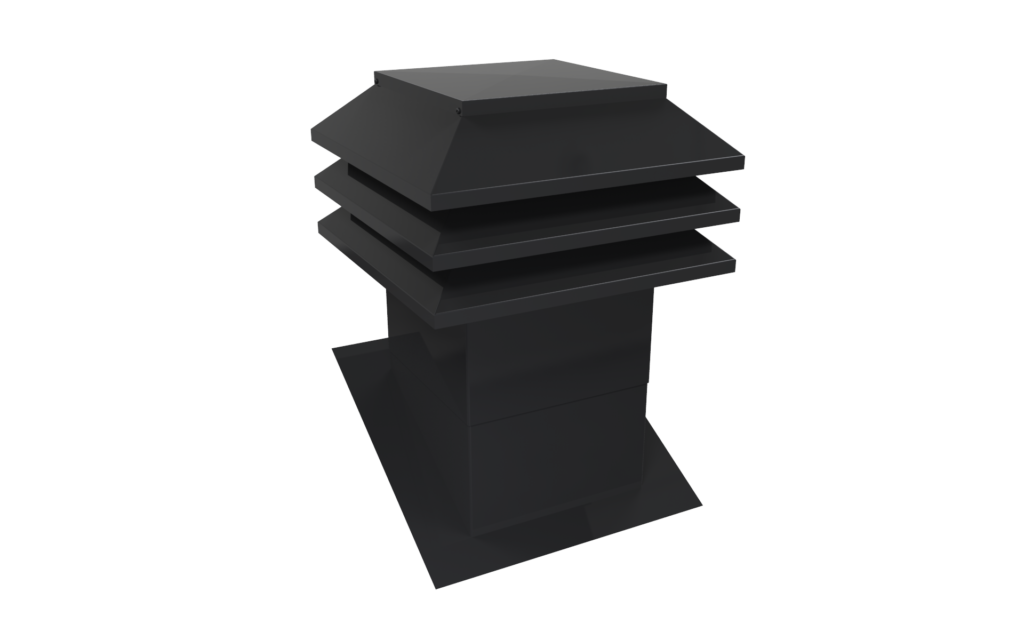Why Ventilate?
Ventilation Is a Requirement of the National Building Code of Canada (Section 9.19).
Ventilation Is a Criteria Required by Shingle Manufacturers in Order to Respect Their Warranty.
A Dryer Attic in Winter
A Cooler Attic in Summer
Why Ventilate in Winter?
Winter conditions bring a different type of problem. During the cold months of the year, the air inside the home is warmer and carries more water vapor than the colder, dryer air in the attic. Cooking, laundry, showers, humidifiers and other activities using water contribute to this condition. There is a strong natural force, termed “vapor pressure”, that causes water vapor to migrate from high-humidity air or materials to low-humidity air. This migration of water vapor passes through ceilings, insulation and wood and even successfully circumvents a vapor barrier. It moves into the attic space where it can readily condense into liquid water on the cooler structural members-rafters, trusses, and especially the cold roof sheathing. Condensation moisture within an attic or ceiling space can dampen and compress insulation. Even small amounts of condensation can have a substantial effect in reducing the “R” value of the insulation, thus creating faster heat loss into the attic space. This will eventually lead to mold, mildew, rot, ice damming, etc…
Why Ventilate in Summer?
Solution: A Cold Roof
Though a number of factors enter into the formation of condensation and ice dams, the fundamental problem is undesirable attic heat, which results in a warm roof space. The solution is to maintain a cold roof. It is essential that the air in the attic be the same or as close to temperature of the air outside.
Most Common Contribution to Moisture Within an Attic Space:
The most common practices in the building industry which is a major contribution to moisture problems is the discharging of washroom fans, hood ranges, dryer vents and air exchangers, down through the soffits. This practice defeats the purpose of moisture control within a building envelope. The soffits are the air intake for attic ventilation, so when exhaust fans are discharging down into the soffit areas, most all of this warm and humid air comes right back into the attic space, thus contributing to ice damming and moisture problems, which can eventually lead to mold & mildew and rot, not to mention the loss of R-value of your insulation. Try and image a washroom fan with an evacuation of 60 cfm. This is 60 cubic feet of warm and humid air per minute that goes right back into your attic space. Now image if you have two or more with a higher cfm! All exhaust fans which protrude through the ceiling into the attic space should exhaust out through the roof by using a roof exhaust vent especially designed and built for this kind of situation. Access doors leading into the attic space should be properly insulated to the same R-value or more to what the attic itself is. All heating ducts, spotlights, exhaust fans, and plumbing vent stacks should all be verified and properly insulated to reduce unnecessary heat loss into the attic space. The insulation should never obstruct air flow from the soffit air intake area at the eaves, this will prevent attic air circulation.
Which Ventilation System to Choose – Static Ventilator or Passive Ventilator:
Few people recognize the difference between a passive ventilator and a static ventilator. A static ventilator allows air exchange, where as a passive ventilator allows for evaporation. Passive ventilators would be low profile vents like ridge vents, mushroom vents, or even a gooseneck ventilator for flat roofs. They do not allow for air exchange but merely let the air evaporate out through them. The air enters through the soffits into the attic, then gradually escaping out through the ventilator.
The Drawbacks:
A passive vent releases the attic air but is unable to exchange or replace it frequently. Being so low, it is usually buried by snow after the first snowstorm, rendering the ventilation system obsolete, and that, just when you need it the most. No protection against water or snow infiltration, especially in windy conditions.
A Static Ventilator would be turbine ventilators and Maximum Ventilators. They can both replace the attic air, and they both function with the combination of wind and pressure differential, creating a chimney effect, replacing the attic air.

The Difference
The Maximum Roof Ventilator model 301 has a greater drawing power than the turbine because of its design.
With only a four-mi./hr wind, the Maximum Roof Ventilator is replacing the attic air of an average size home of 1200 sq. ft, at a rate of 418 cfm., thus an average of every twenty minutes! (It would take two 14 inches or three 12 inches turbines to replace one model 301).
The turbine ventilator must turn in order to prevent water or snow infiltrations, as for the Maximum Roof Ventilator has a storm proof deflector system preventing infiltrations, even in high gust of winds. The Maximum Roof Ventilators have no moving parts, are silent, and maintenance free. Due to its height, it can withstand an abundance of snow without being covered, making it an efficient roof vent year round. Built and tested to withstand winds of up to 175 km/h (110 mph). Maximum Roof Ventilators come in all type of models to suit each building need, whether it is sloped or flat roofs. Maximum Roof vents also has built-in wire mesh grill protecting the home from unwanted birds and rodents. Finally, the Maximum Roof Ventilators come in three different colours so that they may blend in with the shingles, and have a lifetime limited guarantee on all manufacturing defects.
Which Roof Vent to Choose
Model 301

Average Evacuation Flow
418 cfm
Building Area Ventilated Per Unit
1 000 to 1 200 square feet **
Model 302

Average Evacuation Flow
134 cfmBuilding Area Ventilated Per Unit
400 to 500 square feet **Model 303

Average Evacuation Flow
266 cfmBuilding Area Ventilated Per Unit
700 to 800 square feet **** Soffits must be well-ventilated; air circulation in soffits must be unobstructed by insulation.
** Attic insulation should have a minimum rating of R-30.
** Access door to the attic should be well-insulated.
** Air evacuation ducts should not discharge into the attic.
** Any openings other than Maximum Ventilators or the soffits must be completely sealed.
** Choose the Maximum Ventilator best-suited for your home according to the manufacturer’s recommendations. (See chart above)
** The specifications, mentioned above, do not apply for cathedral roofs.



